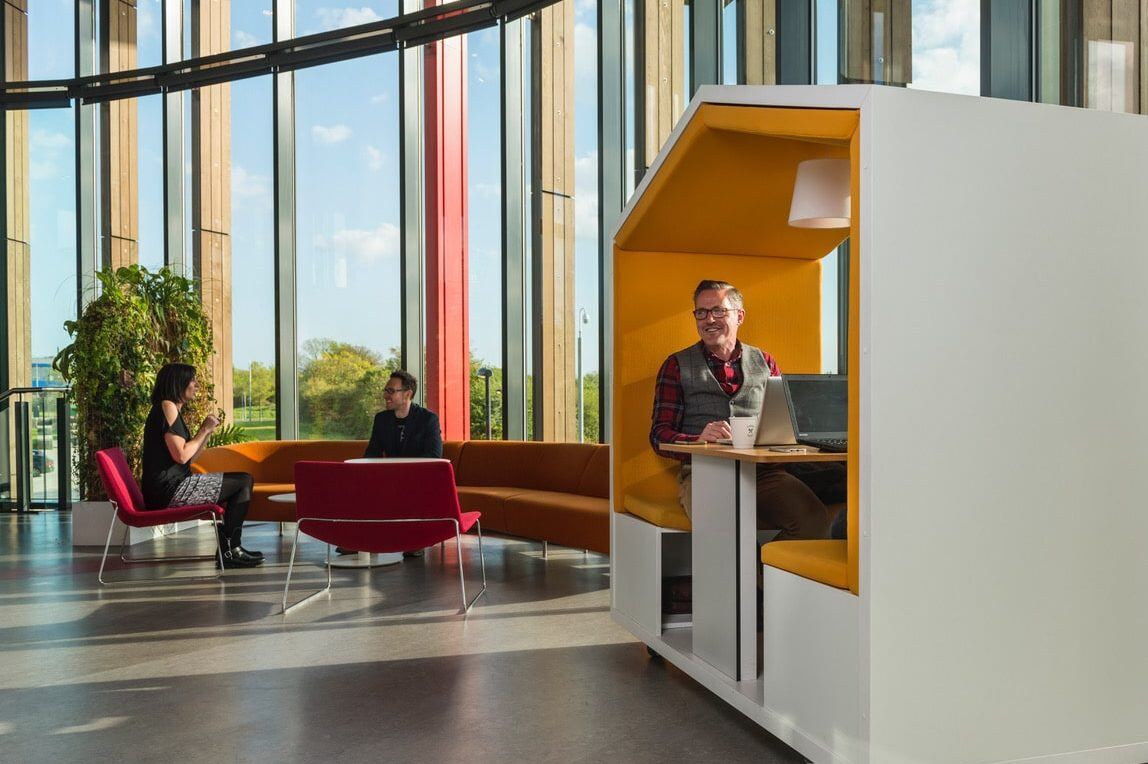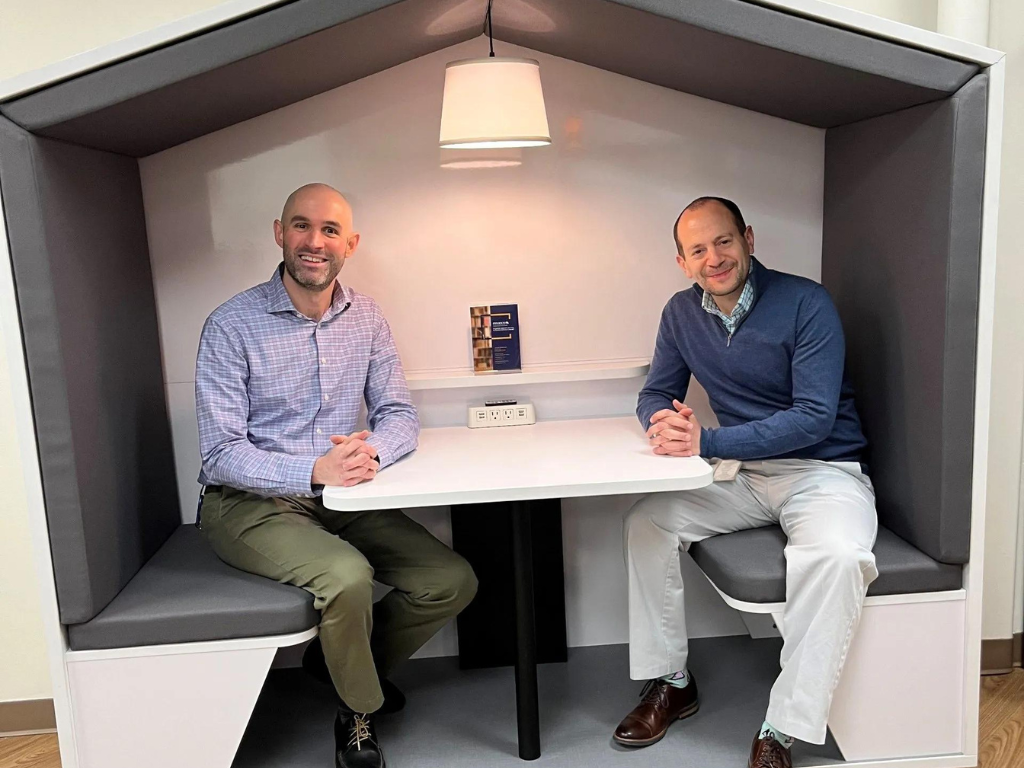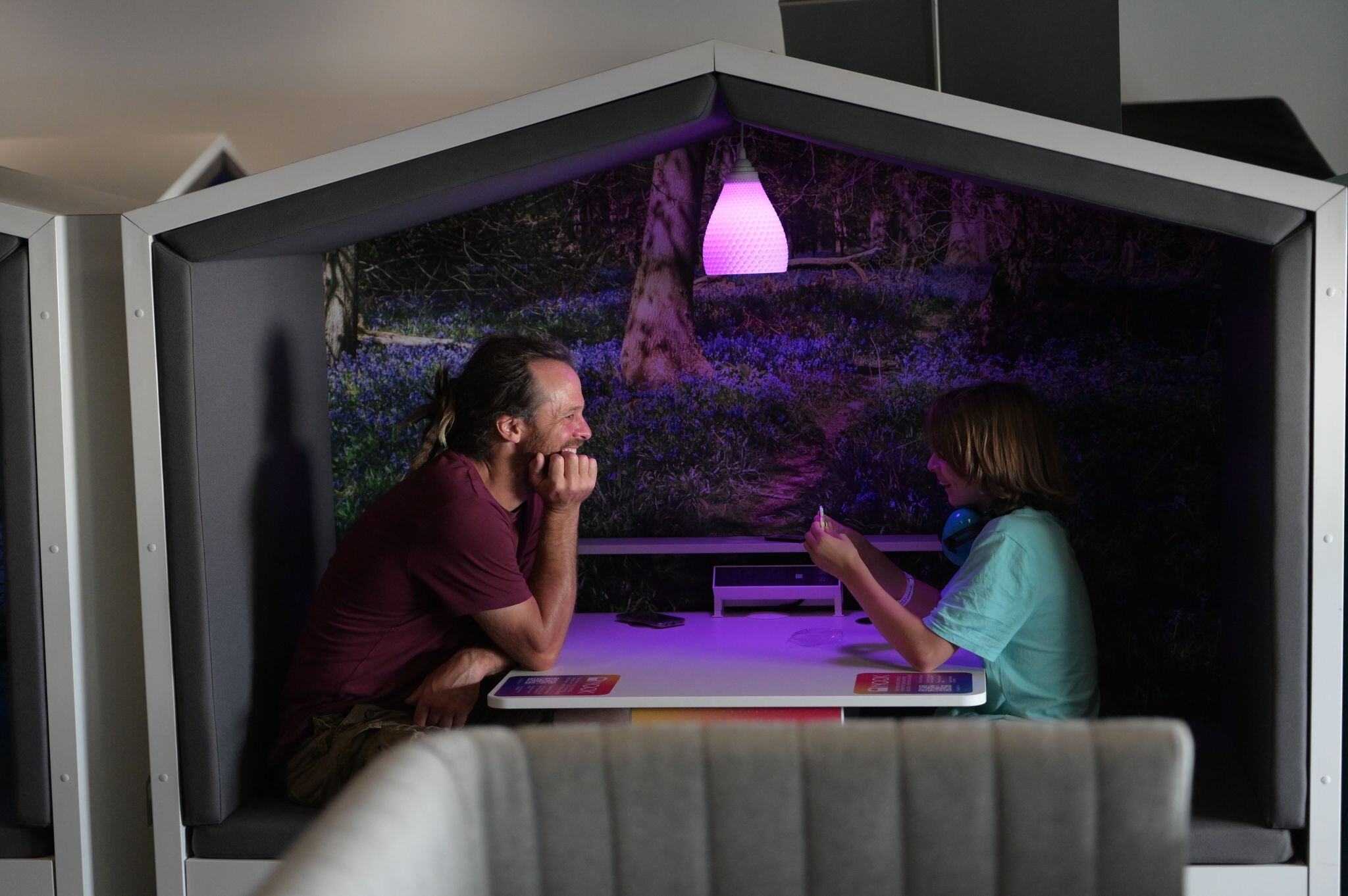When a major re-fit isn’t an option, modularity and flexibility is the key
As the working landscape changes, businesses have a difficult task ahead of them. Nook Pods’ David O’Coimin explains the benefits of modularity and flexibility.

The post-pandemic workspace has to change – everyone’s agreed on that at least. But huge pieces of the puzzle are missing. We’ve had the ‘what to do’, including guidance from the Government, but where’s the ‘how to do it’? Business decision-makers are torn. Should I remove a few chairs and add some sanitising gel stations and wait it out? Should I gamble by making major changes that the business can’t afford to get wrong? The answer lies in modularity and flexibility – furniture and spaces that can adapt by task, by time, by venue, by user.
The podular approach
Not much of the advice offered so far has mentioned privacy pods. Perhaps this is understandable; designs of these withdrawal spaces vary and there is as yet no agreed moniker for a whole genre of product which covers privacy pod, huddle space, phone booth, reflection space, even ‘wobble-room’. Whatever you might call them, the general perception is of an enclosed space intended for an individual or a small group.
In the current climate, enclosed, close-proximity seating runs counter to most thinking around social-distancing or hygienic airflow. Often these spaces are built-in, leaving zero room for change in the future. However, the reality is that there are versions of these pods which can play a critical role as spaces adapt to a post-Covid reality – and some of their design is well ahead of the curve.
Put simply, social distancing places pressure on the capacity of any space. It is true to say that workspaces won’t immediately return to full capacity once the green light is given. But, as the flow of employees gradually increases, businesses will be challenged to provide spaces that work both in terms of social distancing and everyday productivity. Furthermore, with greater numbers opting to work remotely, the workspace will start to evolve toward collaboration and social functions.
Agile and adaptable
Having the option to productively utilise all areas of a building will be important. The fact that some solutions are literally built on wheels becomes a very valuable proposition. Unused and unloved corners of an office can be transformed into meeting spaces and breakout areas simply by wheeling it into position.
Office behaviours will change too. Commentators expect a big hike in video-calls once office-life resumes – a legacy of lockdown life. So, quiet, semi-private withdrawal space will be at a premium. It’s hard to focus on a Zoom conversation in the middle of an open office. We will need personal spaces which offer enough privacy to not feel in the spotlight, with sufficient openness to not feel claustrophobic or unhygienic.
Free-flowing design
With an increased focus on airflow and ventilation, it is vital that these mindful small spaces are able to breathe. That may seem counter-intuitive where privacy is required, but not so. In 90% of cases full soundproofing is not required, and some products were built specifically to strike that balance in allowing this airflow whilst still providing a space that is conducive to quiet concentration and productivity. Here, clever acoustic panelling comes into its own.

Psychological and physical comfort
It’s been said that the immediate post-Covid office will be as much about psychological comfort as physical comfort. There is undoubtedly some truth in this – health and safety concerns will be front of mind. But consider also that a vast majority of people have now been working from home for several months. These professionals will have developed new working routines and will be more than used to home comforts when working. Returning to an office that is so open, sterile and functional will not be at all appealing.
As more becomes known about Covid-19 and related viral infections, so the advice given to businesses and citizens is likely to change – and change again. Even more reason then, to build flexibility into any return-to-office planning.
A ready-made, future-proof solution
It is not practical to completely strip-out and re-design open office layouts. Nor is it enough to simply make a token effort with the placement of a few hand-sanitising gels throughout the building. Striking the balance between employee safety and the provision of a welcoming and productive environment is paramount.
Having returned to the office, businesses simply want to get on with doing what they do best. They are not architects or designers. Happily, there are ready-made solutions out there that can help decision-makers plan with confidence for this new office future.
Source: Mix Interiors The Magazine fo UK Commercial Interiors.



.png)
.png)
