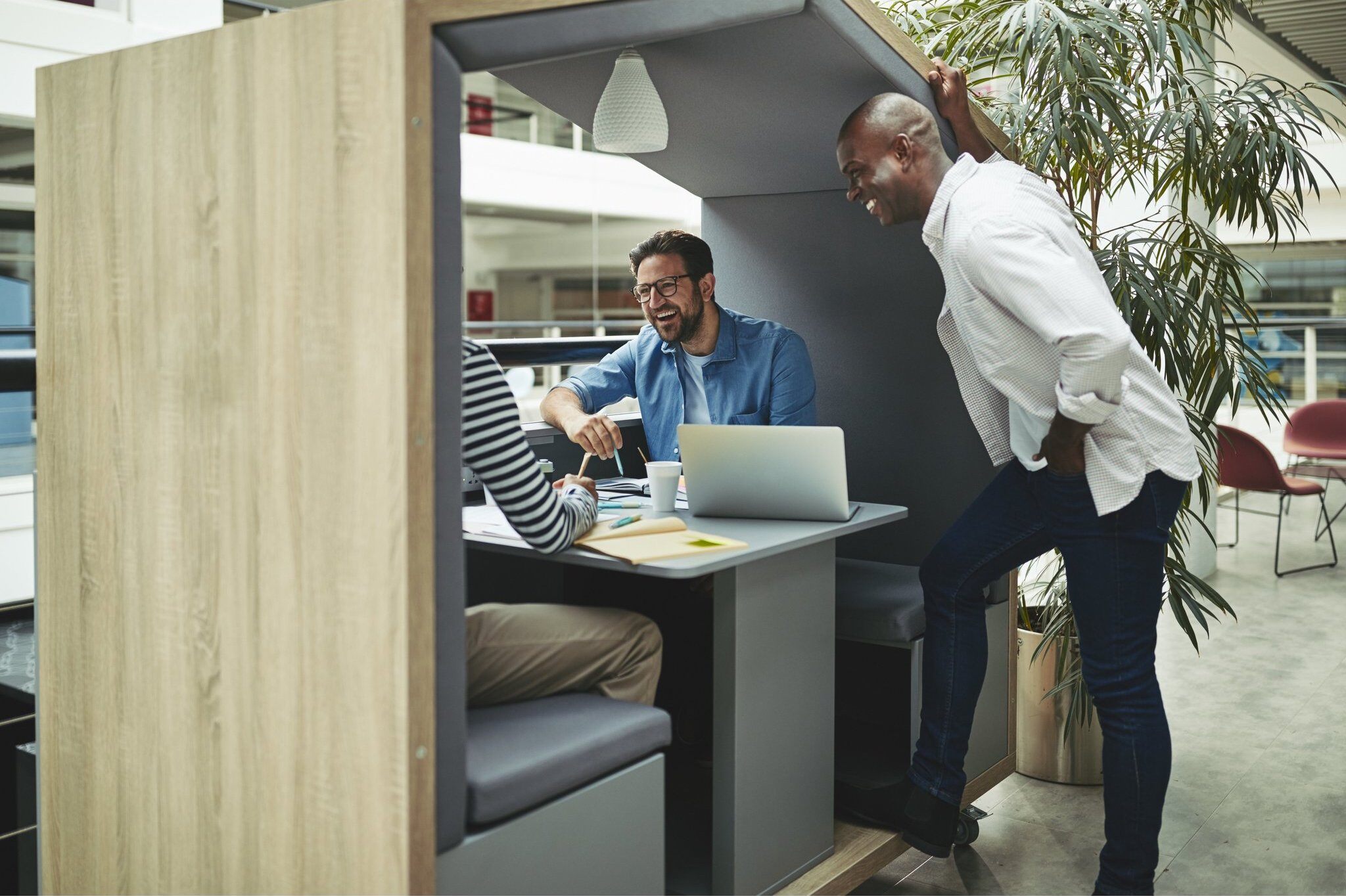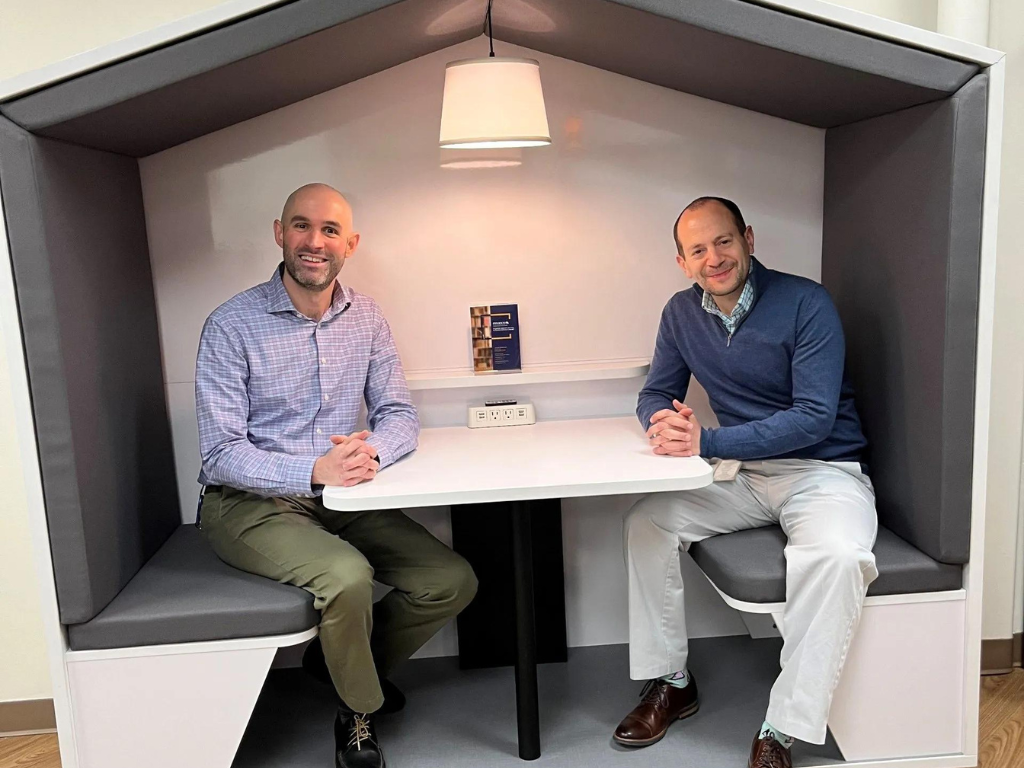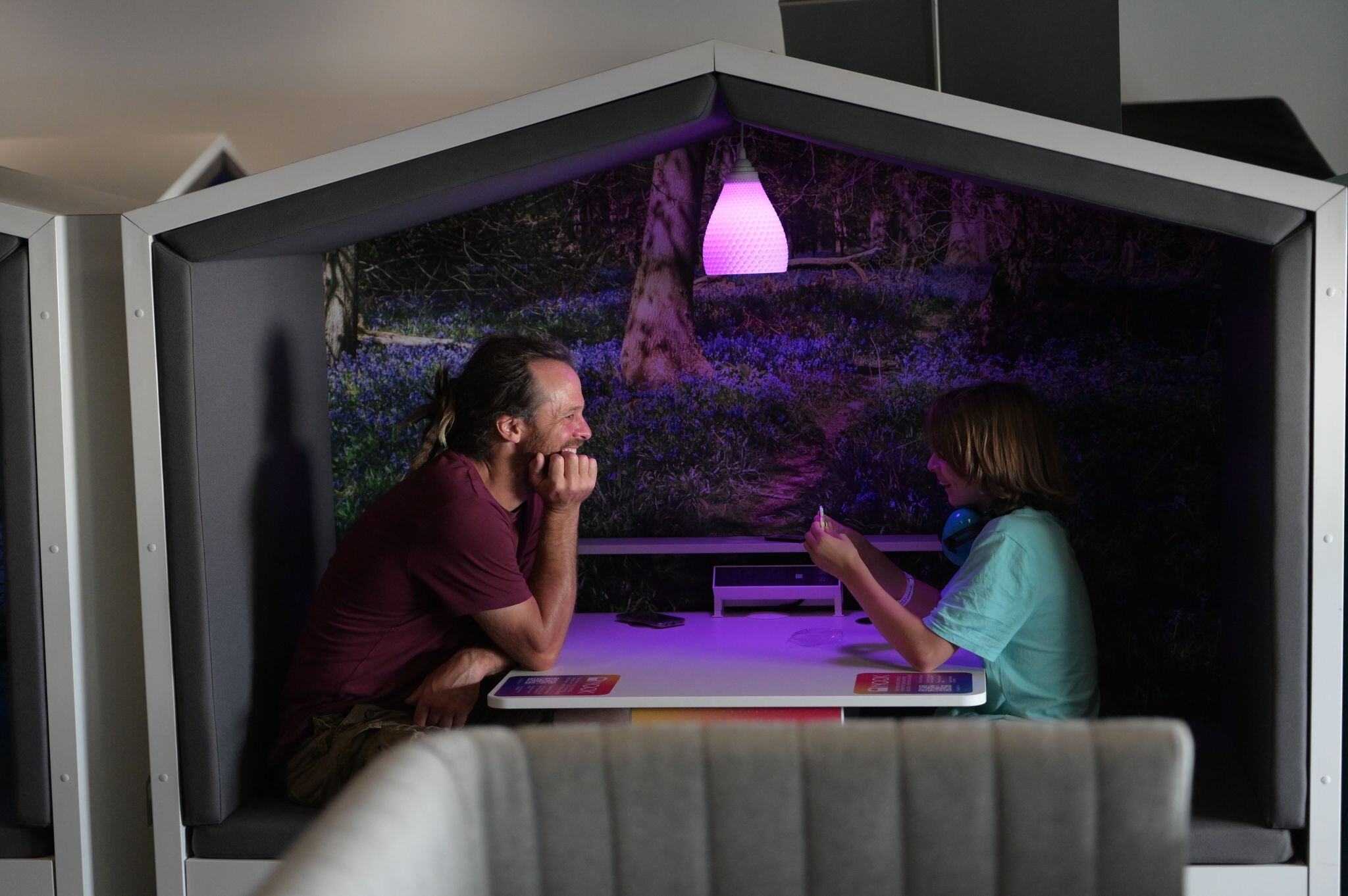Access all areas – now that offices are opening again, let’s make them workable for all
Inclusive workspace design is about more than simply adhering to building regulations and health and safety requirements. That’s box ticking. To be truly inclusive is to design for everybody, regardless of variables such as age, gender, race, physical ability or mental health.
Businesses who take this inclusive approach are often amazed how quickly these design elements are utilised and enjoyed by all employees. We have a phrase for this – “Design for the extreme to benefit the mean.” It simply describes how designing inclusively can deliver benefits throughout the business.
A recent report by office design experts Penketh Group looked into attitudes towards workspace inclusivity amongst UK employees. Some of the headline findings include:
- Inclusive design is now a higher employment priority (25%) than private healthcare (15%)
- 72% want to work for an inclusive company (rising to 81% of 18-24-year olds)
- 66% of 25-34-year olds want more workspaces designed to support mental health
- 27% of UK workers say their workplace is currently lacking in wheelchair access
- 59% would consider leaving a job due to a lack of inclusive company culture or facilities

Physical challenges and disabilities
There are many elements to inclusive design. For example, we talk about supporting mental health here. But what of physical challenges and disabilities?
It’s true that laws such as The Disability Discrimination Act and the Equality Act 2010 are in place to govern workplace accessibility and inclusivity. Fines are imposed on any business failing to meet these obligations.
But it’s about going beyond the rulebook and embracing accessibility and functionality in order to dramatically improve the operability of a space. Some examples might include:
- Making corridors wide enough to accommodate two passing wheelchairs (not just those walking)
- Multi-height surfaces in communal areas such as kitchens and toilets and at reception
- Height-adjustable work areas such as sit-stand desks
- Door handles which can be operated using the ‘closed fist’ test
And many more.
As our images show, there is simply no excuse for accessible design to mean sterile and utilitarian. Aesthetics are key to inclusivity and to ensuring spaces are cross-functional and embraced by all.
We’d love to assist with your accessibility and inclusivity planning. Do please get in touch to discover more about the role Nooks are playing in workspaces across the globe.

Nook Pod lighting



.png)
.png)
